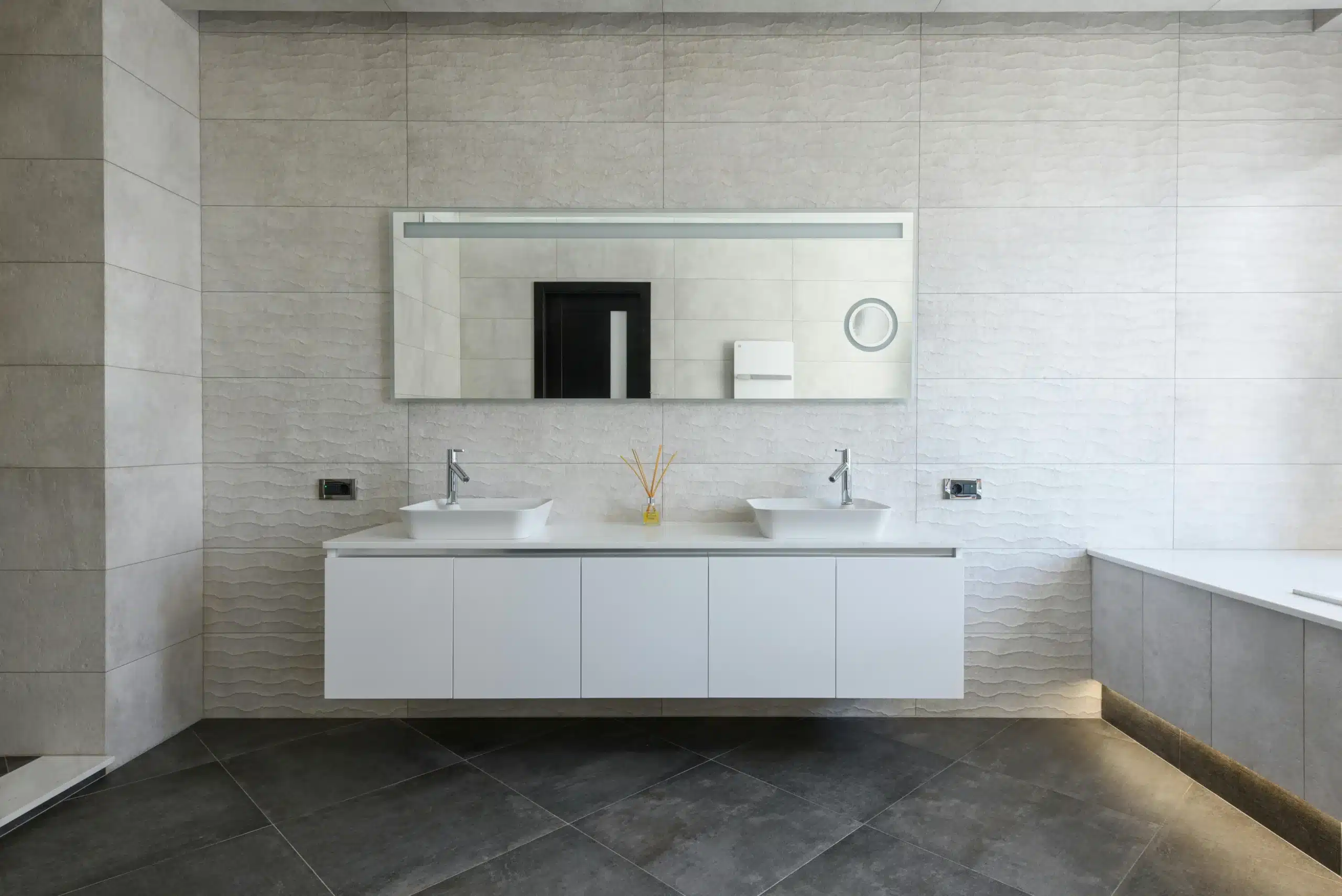
Renovating your bathroom is one of the best ways to enhance your home’s comfort, style, and value. Whether you’re aiming for a luxurious spa-like experience or a modern, space-saving upgrade, proper planning is crucial. At Elbaz Construction, we believe a well-designed renovation starts with thoughtful design, smart budgeting, and a clear vision.
In this guide, we’ll walk you through how to design a bathroom renovation that’s both beautiful and functional — from defining your goals to selecting materials and hiring the right professionals.
Define Your Renovation Goals:
The first step in designing a bathroom renovation is identifying your primary goals. Are you trying to update an outdated style, improve space utilization, or add eco-friendly features like low-flow toilets or LED lighting?
Understanding what you want from your renovation helps guide every decision, from layout to material selection.
Set a Realistic Budget
Budget planning is essential. Bathroom renovations can range from a few thousand dollars to over $30,000, depending on size, materials, and complexity.
Break down your budget into categories:
- Labor
- Fixtures (toilet, shower, sink)
- Finishes (tile, paint, hardware)
- Contingency fund (10–15% for unexpected issues)
At Elbaz Construction, we help clients build accurate, transparent budgets to avoid surprises down the road.
Assess the Existing Space
Before you start shopping for tiles or bathtubs, take time to evaluate your current bathroom. Measure the dimensions of the room, note the locations of plumbing and electrical fixtures, and take photos for reference.
Identify Opportunities and Limitations
Think about structural constraints, like load-bearing walls, or opportunities to improve, like underused corners that could house a vanity or linen cabinet. Also, consider natural light and ventilation, which are often overlooked but critical for comfort and mold prevention.
Develop a Bathroom Design Plan
The layout is the backbone of any renovation. Whether you’re working with a compact powder room or a spacious master bath, the layout should optimize flow, privacy, and accessibility.
Choose a Layout That Works
Some popular layouts include:
- Single-wall: All plumbing is on one wall, ideal for small bathrooms.
- L-shaped or U-shaped: Great for maximizing space and separating wet and dry areas.
If you’re aging in place or want a universally accessible design, incorporate wider doorways, no-threshold showers, and grab bars.
Select Your Design Style
Pick a style that reflects your taste and complements the rest of your home. Popular styles include:
- Modern and minimalist
- Farmhouse or rustic
- Classic and timeless
- Coastal or spa-inspired
Elbaz Construction works with interior designers who help you align colors, textures, and materials with your chosen style.
Choose Fixtures and Fittings
Your fixtures set the tone for your bathroom, both aesthetically and functionally.
Prioritize Functionality
Invest in high-quality essentials:
- Dual-flush or wall-hung toilets
- Vanities with ample storage
- Efficient showers and bathtubs
Also consider built-in storage like recessed medicine cabinets or shower niches to reduce clutter.
Add Stylish Touches
Small touches like matte black faucets, brushed nickel towel bars, or designer lighting can make a big visual impact without blowing your budget.
Plan Lighting and Ventilation
Good lighting makes a bathroom feel open, clean, and welcoming. Combine three types:
- Ambient lighting for general visibility
- Task lighting near mirrors and sinks
- Accent lighting to highlight features
Also, ensure your ventilation system can handle moisture. A well-placed exhaust fan or operable window reduces mold and improves air quality.
Select Durable, Moisture-Resistant Materials
Bathrooms are high-moisture environments, so choose materials that stand up to humidity and frequent cleaning.
- Flooring: Porcelain or ceramic tile is ideal for wet zones.
- Walls: Use waterproof paint or tile in shower and tub areas.
- Countertops: Quartz or solid-surface materials are low-maintenance and stylish.
At Elbaz Construction, we source durable, design-forward materials that look great and last for years.
Hire the Right Professionals
A bathroom renovation involves plumbing, electrical, tiling, and cabinetry—making it one of the most complex rooms to remodel. Hiring licensed professionals ensures everything meets code and functions safely.
DIY vs. Contractor
While DIY may seem tempting, mistakes can be costly and dangerous. Elbaz Construction has a team of vetted experts who handle every phase, from demo to final inspection.
Communicate Clearly
Bring your design vision to life with mood boards, floor plans, or 3D renderings. We work closely with clients to ensure their ideas are clearly translated into action.
Finalize the Plan and Secure Permits
Before construction begins, finalize your selections and schedule. You’ll need to apply for permits in most municipalities, especially if moving plumbing or electrical systems. We handle the permit process for you, ensuring compliance with local building codes and safety regulations.
Prepare for the Renovation
Bathroom renovations can be disruptive. If it’s your only bathroom, arrange temporary solutions, such as a portable toilet or access to a neighbor’s. Protect nearby areas from dust and noise, and communicate with your contractor about work hours and updates. At Elbaz Construction, we prioritise minimal disruption and cleanliness throughout the project.
Final Words:
Designing a bathroom renovation is more than choosing pretty tiles — it’s about combining function, style, and long-term value. From defining your goals to choosing finishes and hiring the right professionals, every step counts. At Elbaz Construction, we specialise in transforming bathrooms into beautiful, efficient spaces tailored to your lifestyle. Ready to start your project? Contact us today for a personalised consultation

